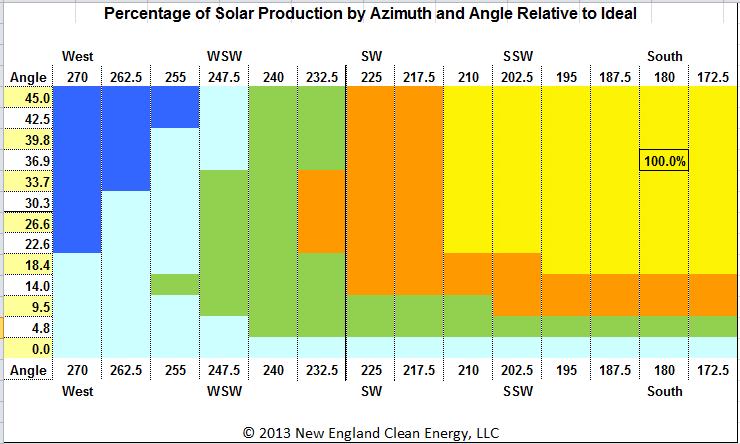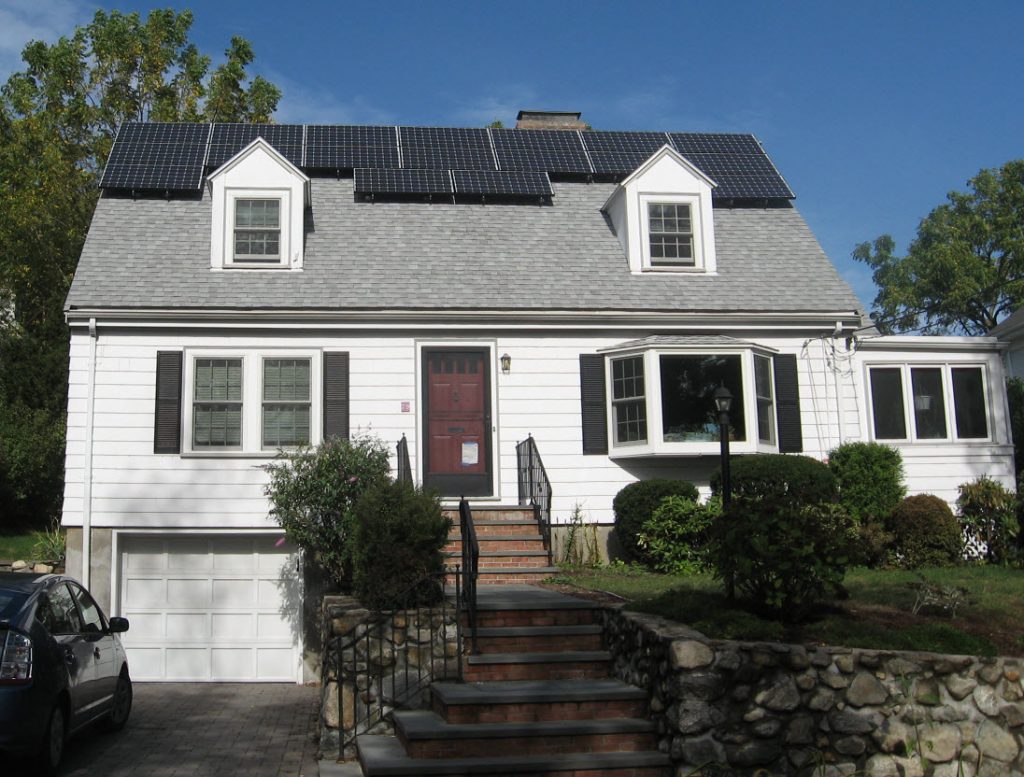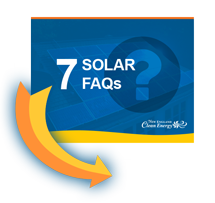Often, people are crushed to learn their roofs aren’t solar-friendly — the neighbor’s towering pines cast too much shade, or the roof faces the wrong way to capture sunlight and convert it to electricity for your home.
The good news is, more and more, home-owners, architects and builders are thinking solar before they design new homes. Building a home to accommodate solar isn’t complicated, but you do have to pay attention to these details. (These guidelines generally apply to commercial buildings, too.)
- Roof Direction – The absolute best direction for your roof to face — the “azimuth” in solar speak — is south. Southeast and southwest work well at about 93% of south, but straight south gets you the best sun in New England. Why? Because we’re in the northern hemisphere, so the sun is always south of us. Be sure to use “true south” – the point at which the sun is highest in the sky (for those of us north of the equator), not magnetic south, which is based on the magnetic orientation of the earth’s core. To find true south, face south and turn right (west) 15 degrees.
- Pitch – The ideal pitch for your roof is between 25 and 45 degrees. The chart excerpt below shows how solar production is greatest when the roof faces south or close to south, and has an angle in the 25-45 degree range. (Yellow represents the best roofs, and dark blue the worst.)

- Roof Material – Shingle or metal roofs are ideal for attaching solar system racking.
- Dormers Etc. – The dormers and skylights that dress up your home also break up your roof and make it less solar-friendly. Skylights just make the layout of your panels a little trickier. Dormers and chimneys cast shade that affects the performance of your system.

- Vent Pipes – These are also shade-creating obstructions. Site them near the end of the roof or, better yet, on the non-solar side.
- Landscaping – Shade is the enemy of solar, no way around it. You want your roof to be shade-free between 9:00 a.m. and 3:00 p.m. all year long. People often think there is less shade in the winter when trees are leafless, but the sun is lower then and casts longer shadows. Winter shade travels three times the height of the trees.
- Wiring – For electrical, run two EMT conduits from the attic to the basement for the wiring that will connect your solar panels to your electric service panel. One should be 1” and the other can be ¾”.
- Roof Load – To accommodate solar panels and racking, the south side of your roof should be able to support an additional 3 pounds per square foot beyond normal code requirements.
- Snow Protection – Snow slides off slippery solar panels in large masses, so for safety try not to position panels directly over frequently used doorways. If you must, consider some kind of protection to catch or deflect the snow.
That’s it! Good luck designing your solar-friendly home.
If you liked this article, you might also enjoy:


 Download our 7 FAQs
Download our 7 FAQs


